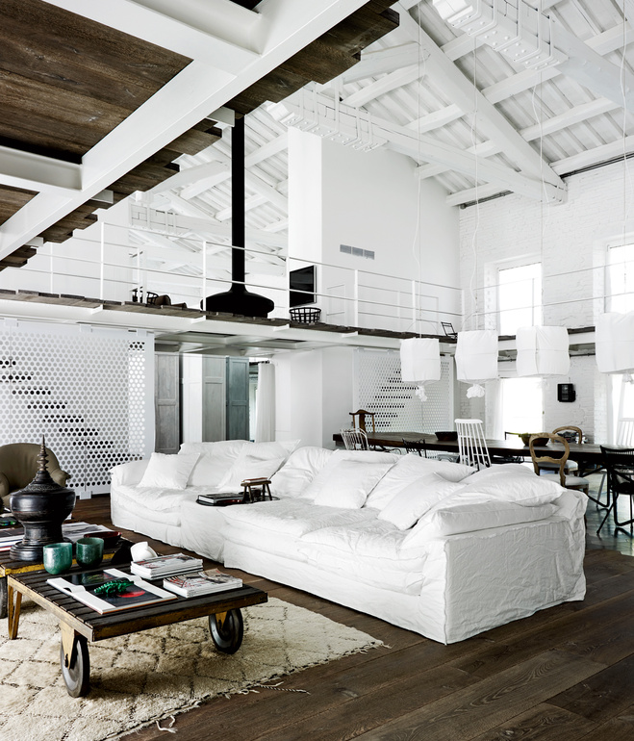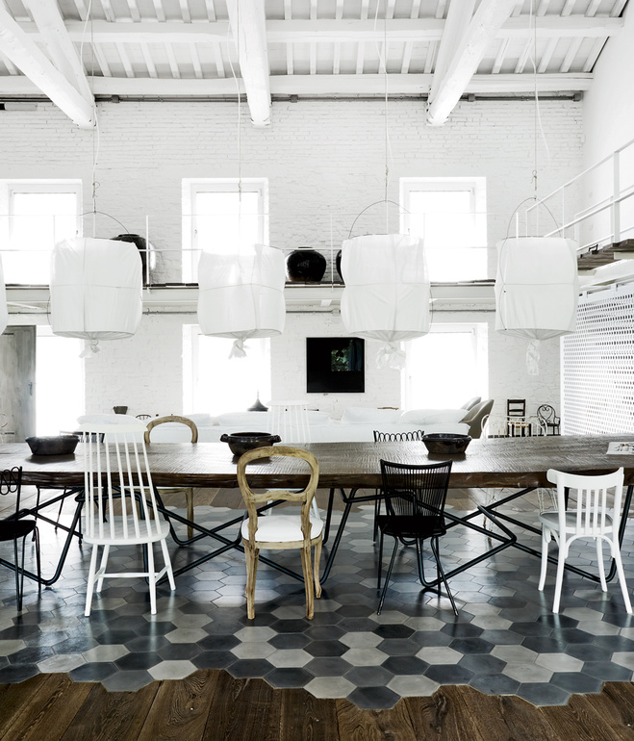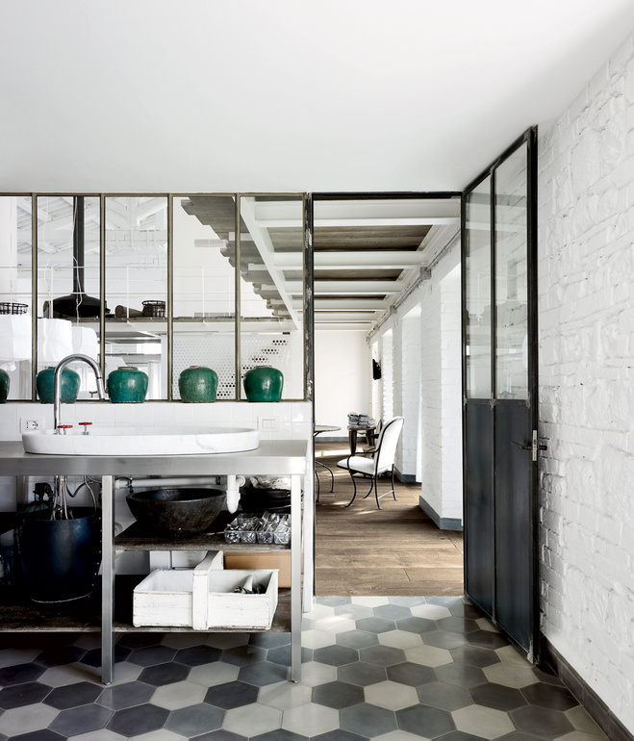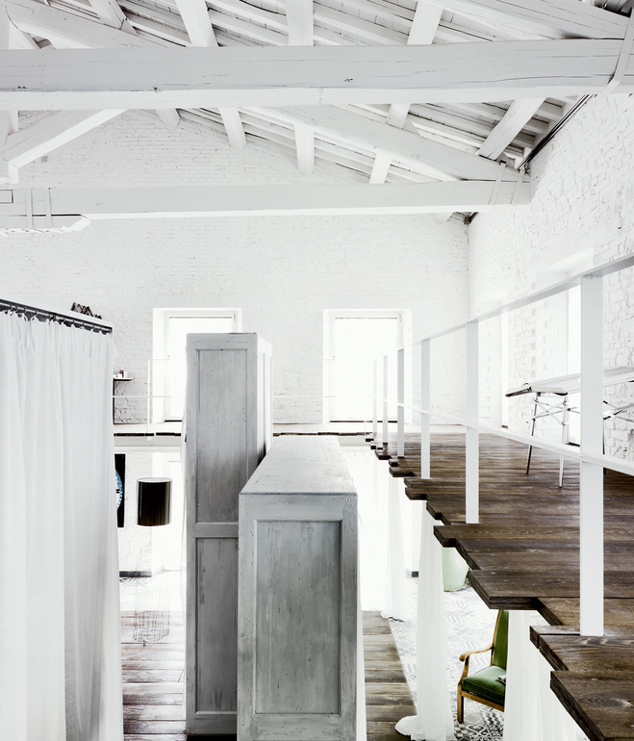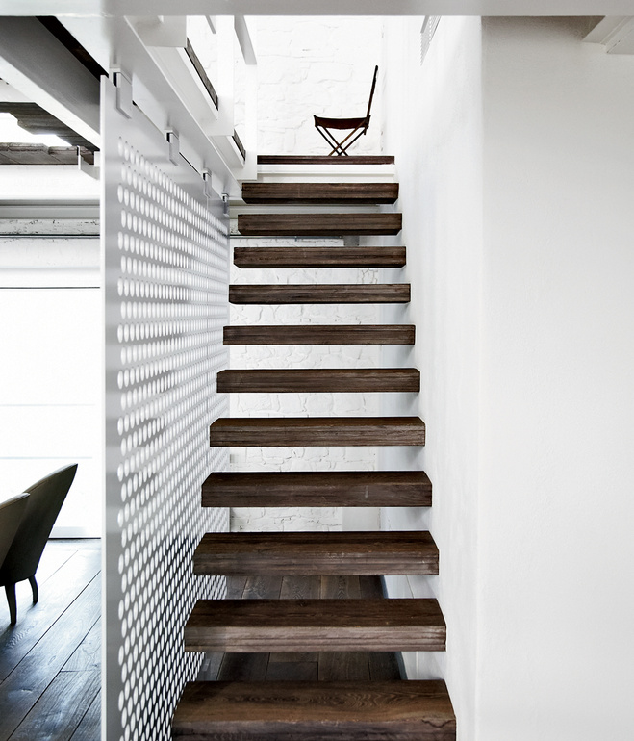
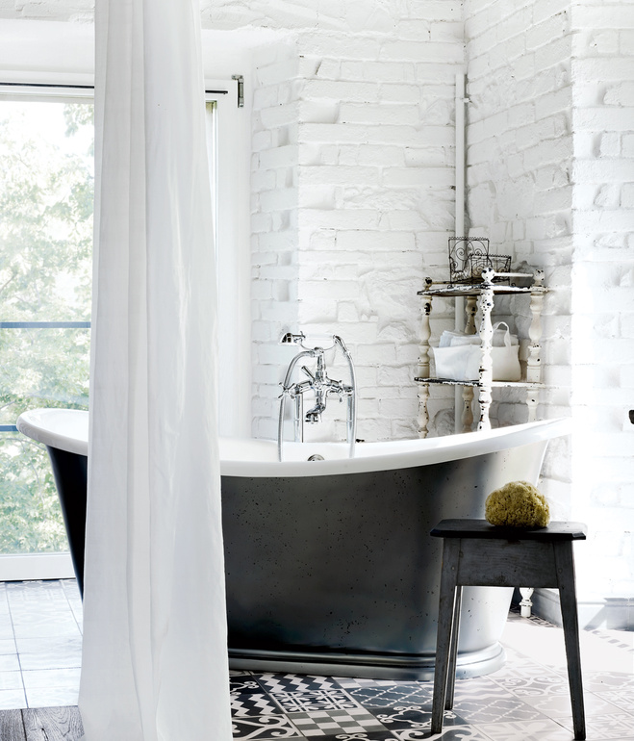
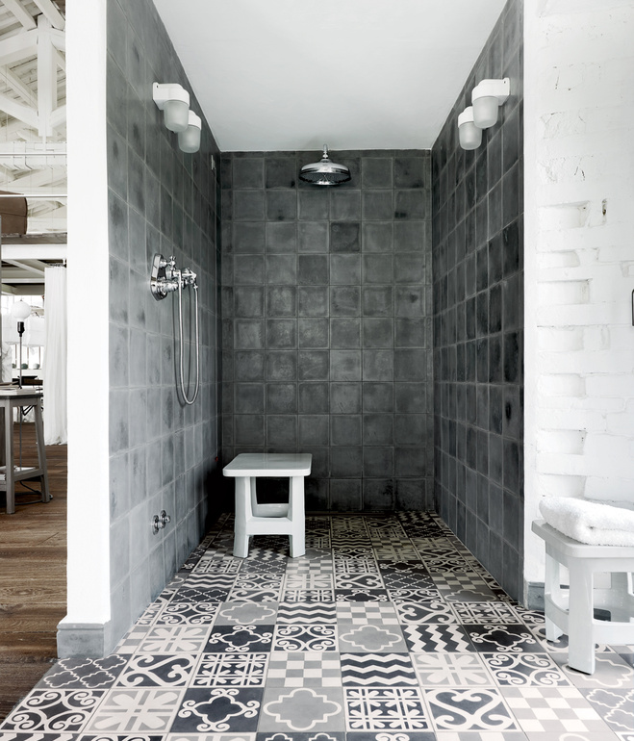
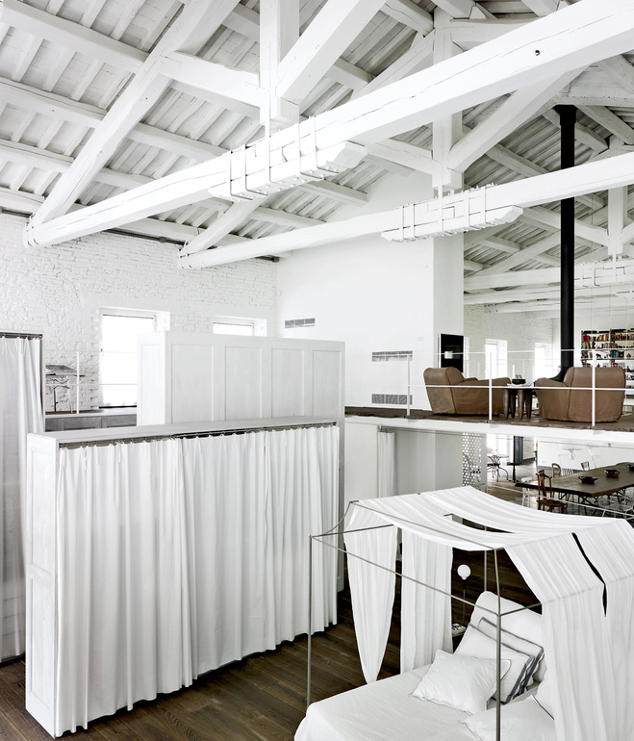
Paola Navone – known for marrying modern design with traditional handcrafts – was responsible for the transformation of this old tobacco factory into a gorgeous and spacious loft. She mentioned to Arlene Hirst from Dwell (where I found out about this gorgeous project) that the challenge of this project was to put all the functions of a house in only one room. Only the kitchen is partially walled of from the rest of the loft. I love how the different tiles are used to define areas (like the kitchen, bathroom and the dining area).
—-
Paola Navone, bekend voor het combineren van modern design en traditioneel handwerk was verantwoordelijk voor deze wondermooie transformatie van een oude tabaksfabriek naar een ruime, moderne loft. Ze bekende aan Arlene Hirst van Dwell (waar ik dit mooie project ook gevonden heb trouwens) dat de grootste uitdaging in dit project het combineren was van alle noden en functies van een huis in een enkele ruimte. Enkel de keuken is gedeeltelijk afgescheiden met een muur. Ik vind het vooral mooi en interessant hoe de tegeltjes zijn gebruikt om bepaalde zones in het huis af te bakenen (zoals de keuken, de badkamer en de eetruimte).


