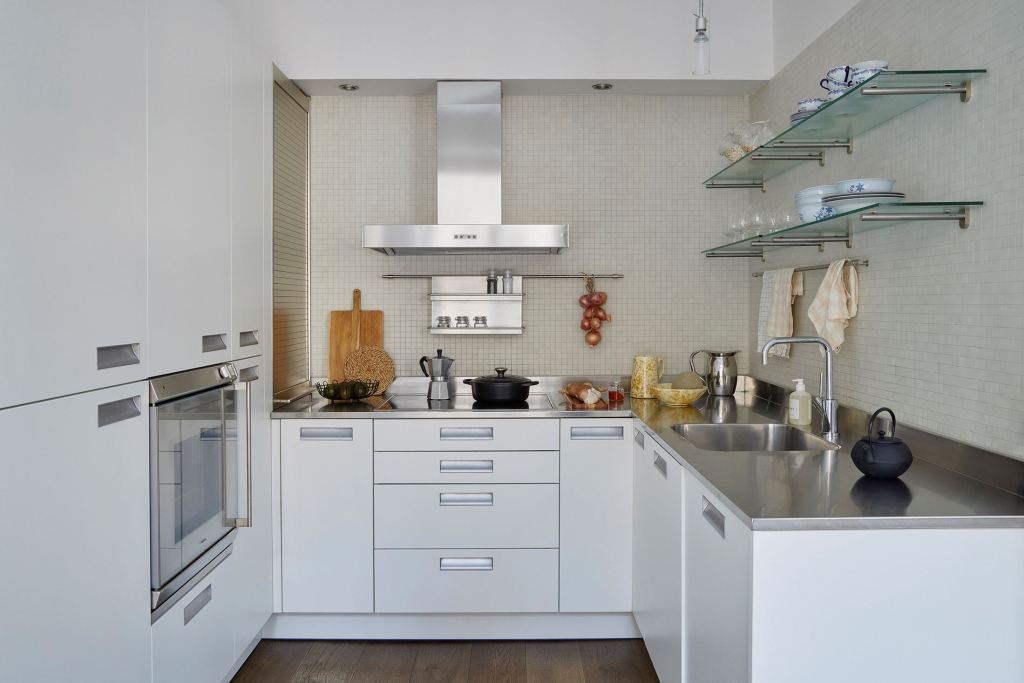This beautiful turn-of-the-century home in Sweden has white walls in every single room, which reflect the natural light coming in through those large windows.
The deep wood color of the herringbone flooring contrasts nicely with the white paint color on the walls, windows, door frames, and ceilings and the interior has been decorated with large white pieces, combined with subtle wood tones throughout.

A spacious living room with white walls
The living room lies in between the kitchen and the bedroom and is the most spacious room in the apartment. The sofas and the white area rug form the perfect white backdrop for the simple wood side tables and the sideboard, which both add a subtle yet warm touch to the color palette.


Added style to a dated Ikea kitchen
The white kitchen might be slightly dated, yet the stainless steel countertops give it a rather modern appearance which is enhanced by the wonderful selection of accessories on the countertop and on the open shelving. By switching out the faucet to a modern one, the kitchen gets an updated look as well.


White walls and built-in open shelving in the dining area
The white walls are seamlessly integrated with the white kitchen, which goes over into built-in open shelving by the window, where the most beautiful kitchen accessories can be added to display. The white dining chairs combined with the white pendant results in a white look from which the subtle colors in the accessories jump out of.

A bedroom with a glass partition
The bedroom features a small glass partition from which you can look out onto the hallway. The cozy, minimal bedroom design goes in line with the color palette in the rest of the apartment, from which the subtle details stand out so nicely against the white walls. The small gallery wall above the bed adds a subtle warm tone to the crisp white walls.


A home office in a walk-in-closet
By the end of the bed, you can find another sideboard in wood, which goes well with the white walls and the white bedding in the bedroom. The walk-in closet has been transformed into a small home office space that can be accessed from the hallway as well. Note that the ceiling of the closet has been lowered to still provide storage space for larger pieces above it.
Like in the rest of the apartment, the white walls of the office spot have been complemented with office furniture in wood tones and a beautiful wood wall shelf for keeping office supplies.


White subway tiles and black floor tiles in the bathroom
The white walls continue in the bathroom as well, where beautiful glossy subway tiles adorn the wall. The black tiles on the floor add a bit of contrast to the setting and I love that the shape of the floor tiles is different than the tiles on the wall.

via Historiska Hem



