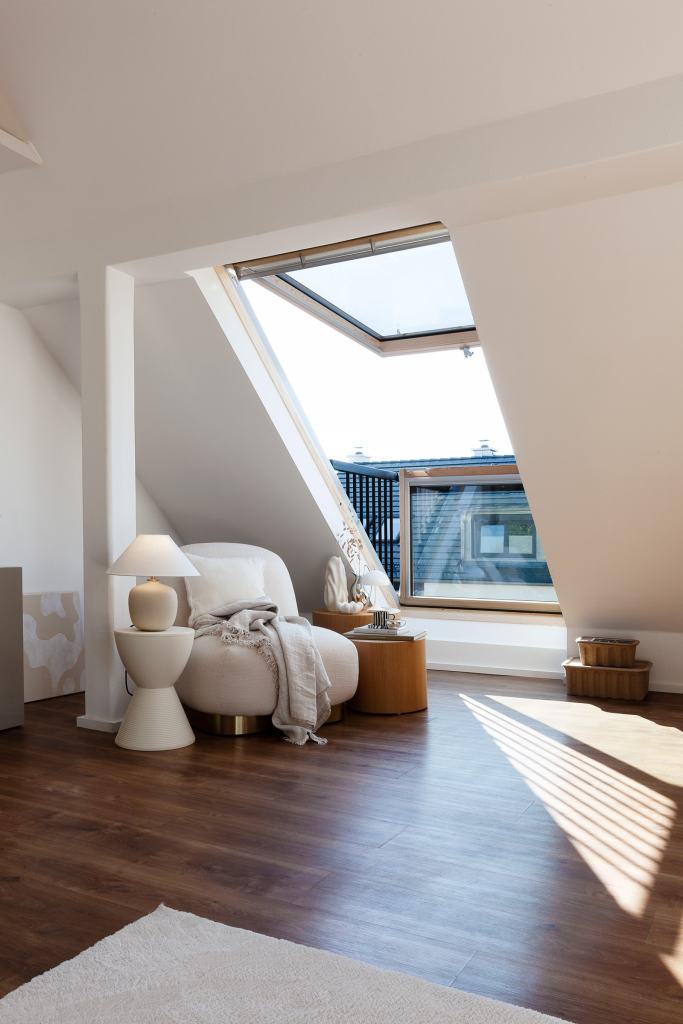Natural light is the absolute best interior accessory if you ask me. Nothing beats a sunlit interior to help you feel good at home. When designed right, rooftop spaces are often the ones that have the most beautiful daylight coming in, not to mention the exposed wood beams that often decorate the ceiling and the view you have when looking up at the sky or through the window. An apartment or room with a sloped roof can be a challenge to decorate, but once you get it right, it can become such a beautiful, cozy, and well-lit space.
This is why I’m so happy to have teamed up with VELUX, to give you my 5 top tips on how to decorate spaces underneath a sloped roof. You can even win a room makeover designed by me at your place with a budget of €3000 euro! You can find more info on how to participate on the VELUX Instagram or VELUX Facebook page.
Tip no.1: Flood the room with light
Making the most out of your rooftop space all starts with the windows. Did you know rooftop windows let in double the amount of daylight as a regular one? By strategically planning out the windows, you can guide natural light exactly where you want it to be and you can even create more headspace by building out part of the window.
Last week I had the opportunity to style a rooftop space here in Munich which was fitted with a VELUX CABRIO™ which allowed the space to be filled with such an abundance of daylight and a beautiful view over the rooftops in the neighborhood. While the CABRIO™ design doesn’t take up more space than a normal roof window, it can be folded out and opened up like a balcony, how cool is that?
It’s impressive what natural light in the right spot can do to a space. In case you are planning out your own rooftop apartment, VELUX has an online configurator where that guides you through the steps of selecting the right VELUX windows for your space which is a great place to start and they also have a wide variety of solutions to protect your space from heat and sun.
Tip no.2 Strategically place your furniture
When it comes to the interior of your rooftop space, you better optimize the space available as much as possible. Some areas typically require ceiling height (like storage space, or the main part of the kitchen), but other areas can easily fit underneath a lower ceiling. Think about a strategically placed bed, dining table, or office space. The really low spaces can be used for low shelving, either open or closed, and make a great display for your favorite accessories.
Image sources: Alvhem – Stadshem – Bjurfors
Tip no.3 Adjust your furniture to the room
Custom-made storage space is the best option for optimally adapting to the layout of the room, but if you don’t have the resources, you can find many modular systems, which let you design closed or open cabinets to your style and needs. Systems that come in different heights can be placed underneath the sloped ceiling and the open space on top can be filled in with baskets and beautiful storage boxes when you need extra storage space.
Images Sources: Alvhem – Bjurfors – Innerstadspecialisten
Tip no.4 make smart use of dead space
The challenge with attic spaces is usually the lower area, which can be optimally used for a built-in desk for example, or storage space, but often attic spaces come with little niches and corners that are even harder to decorate. Measure the size available and look for a way to turn the nook into a fully functional space like a wardrobe, home office, or even an open-plan bedroom like in the first picture below.
Images sources: Alvhem – Stadshem – Bjurfors
Tip no.5 Embrace your surroundings
Do you have a weird nook, beams in uncommon places? Instead of dreading them, embrace them as part of the room, as they add character and personality. A lower space by the window can be turned into an amazing window seat and that funky beam you have been dreading could be the ideal spot to dangle a statement pendant from, or the perfect spot for your favorite plant. The key to this is to leave yourself with enough time, decorating is a process and once you have the layout of the space figured out, the right accessories will come your way. Rather than seeing the awkward features as disturbances, embrace them, or even accentuate them to make your interior truly unique.
Image Sources: Ahre – Bjurfors – Alvhem
Together with VELUX, I’m giving away a room makeover designed by me worth €3000. We are looking for the most beautiful home with VELUX windows in Germany, Austria, or Switzerland and I will consult and restyle the winner’s home in person. I myself can’t wait to start with this project and to see pictures of your amazing spaces! You can find more info on how to participate on the VELUX Instagram or VELUX Facebook page.
This blogpost was created in collaboration with VELUX, however all opinions are my own of course. If you are looking to add more daylight to your sloped or straight rooftop you can find all info on VELUX solutions on their website. They have a great inspiration section where you can see example projects as well.









































































































