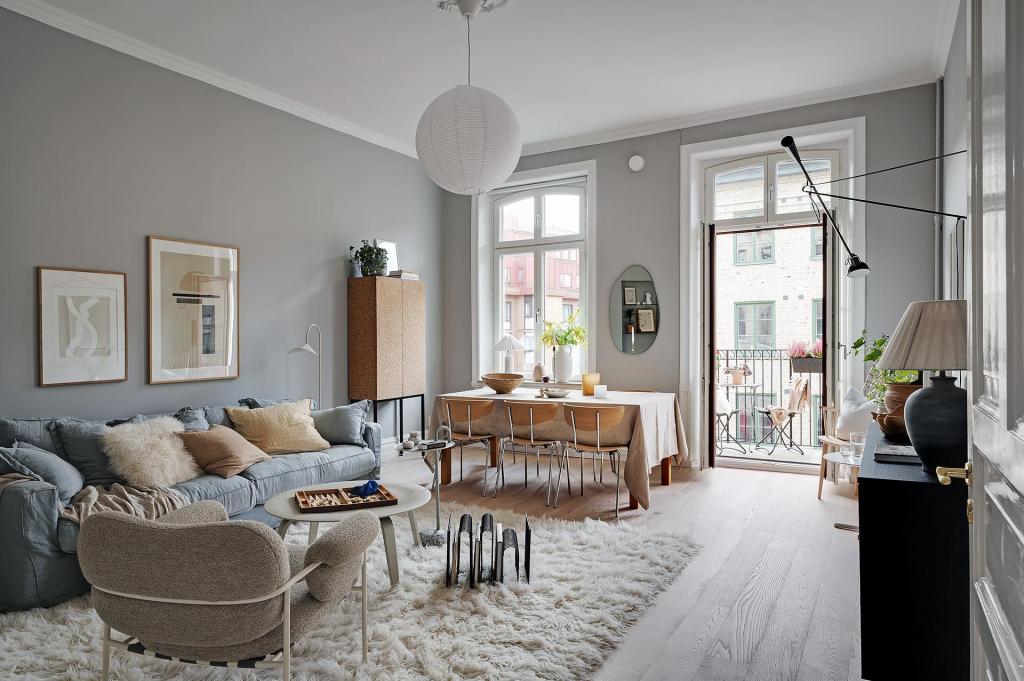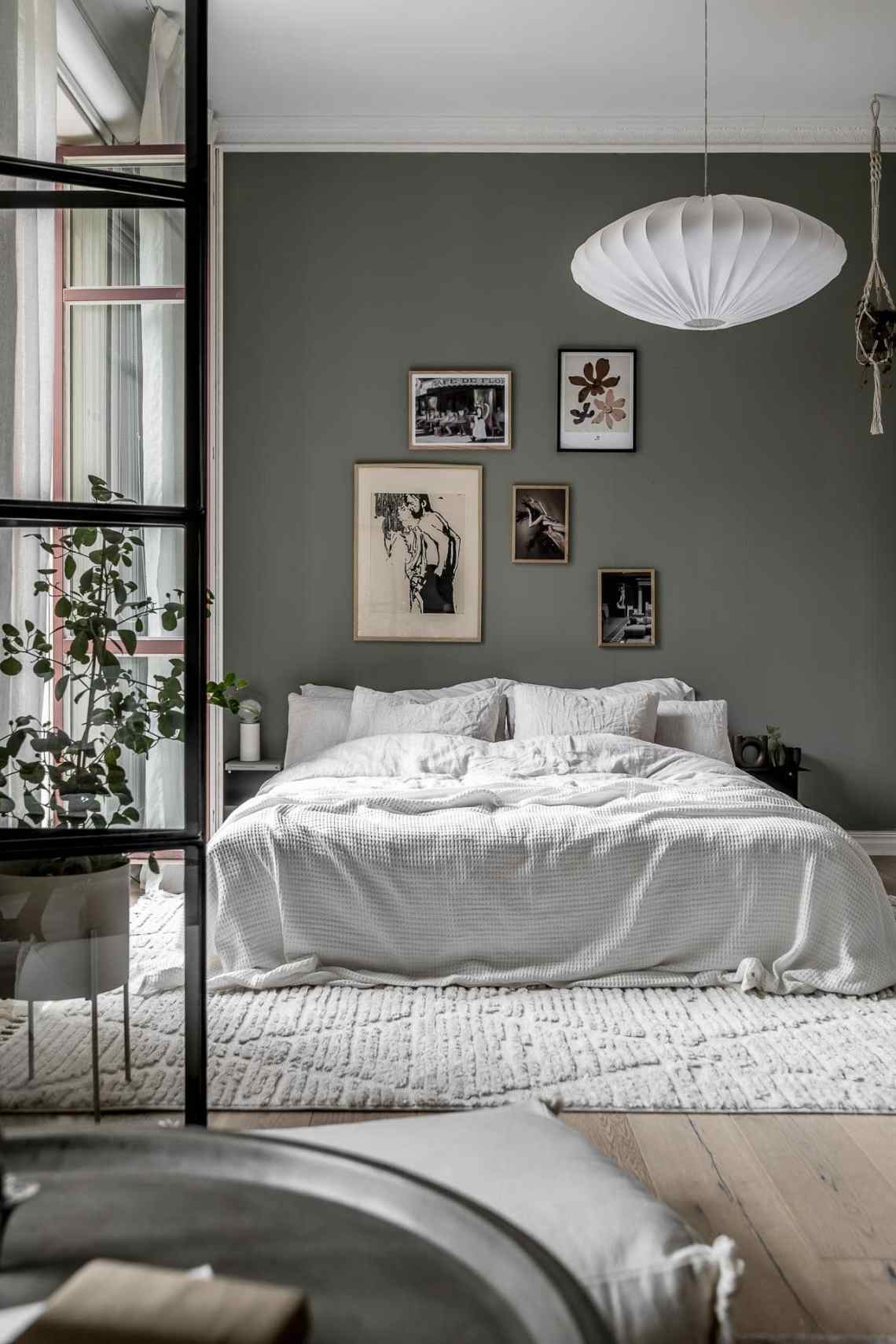Light grey walls in an all-white apartment

A balanced and subtle Scandinavian interior design
Light gray paint colors can be a great substitution for white walls. Using classic gray paint is a great way to add depth and character to a Scandinavian interior design. Light grey will reflect the daylight in a similar way white walls do, which is great for living spaces that don’t get a bunch of natural light.
If you are looking for a similar light grey shade for your walls I suggest you try out Ammonite* , Cornforth white*, or Dimpse* from Farrow & Ball, but I elaborate more on that down below.

Light grey walls in the living room
The warm gray of the walls goes beautifully with the warm tone of the elaborate rattan lounge chairs next to the sofa. Those chairs are true eye-catchers on the white fluffy area rug and the warm gray comes back in a darker tone on the vintage mirror cabinet, which has green undertones. The mirror on the cabinet door reflects the daylight coming in from the windows, which is a great Scandinavian design trick for creating more natural light in your home.
The chairs and the vintage piece make for a great mixture of interior design styles in the living space and the green undertone of the cabinet is enhanced beautifully by the green plants in the living room. The classic gray of the walls combined with the different elements in the interior, the white of the window moldings, and the white-washed wooden flooring have a sophisticated effect in this light-flooded living space.







Light grey walls in the bedroom
Scandinavian interiors usually have a neutral color scheme, especially when gray paint is used on the walls. The light gray wall color in this bedroom is enhanced by a mixture of warm textiles and throw pillows on the bed and a set of beautiful brass wall lamps to add a point of interest to this Scandinavian style minimalist setting.
Even though it seems like the same gray paint was used both in the living room and bedroom, the natural light and the textiles make the gray paint color in the bedroom seem slightly warmer. The wood tones of the wing doors between the bedroom and living space add another beautiful warm element to the room.
via Alvhem







What light gray paint colors are best for your walls?
When it comes to picking out the right gray paint colors for your space, you should first analyze the main influencing factors in the room and in the wall colors. A Scandinavian interior design usually starts out from a neutral color scheme anyways, which makes it easier to pick out a grey color for your interior.
The darkness of your gray walls depends mostly on your personal preference and your lighting conditions. While a light grey will reflect the light similarly to the way white walls do, dark grey walls will have a characterful effect (see a great example here,and here). Note that darker colors will typically make a room look smaller, so a small space might benefit from a light gray paint color.
From which direction is the natural light hitting the room?
North-facing rooms tend to expose cool undertones in the paint, which is why it makes sense to pick a warmer grey paint color. South-facing rooms on the other hand can benefit from cooler grey walls.
What’s the element with the lightest color in the room?
One of the reasons the light grey walls work so nicely in this apartment is because the window and door frames are painted white, making them pop out of the wall color. Do you have Scandinavian interior elements in your space that you want to highlight in a similar way? Then pick out a light gray paint, it will make the white moldings stand out in a beautiful and crisp way.
Light gray paint colors that fit with a Scandinavian interior design
Farrow & Ball Ammonite* is a subtle light grey that is neither too warm or cool and it tends to add a calming feel to your home.
Farrow & Ball Cornforth White* is even a bit lighter and thus even more subtle as Ammonite, yet has the same calming effect, just more subtle.
Farrow & Ball Dimpse* has subtle blue undertones which is a great subtle tone for a room that gets a lot of warm daylight and would benefit from a cooler tone.













































































































