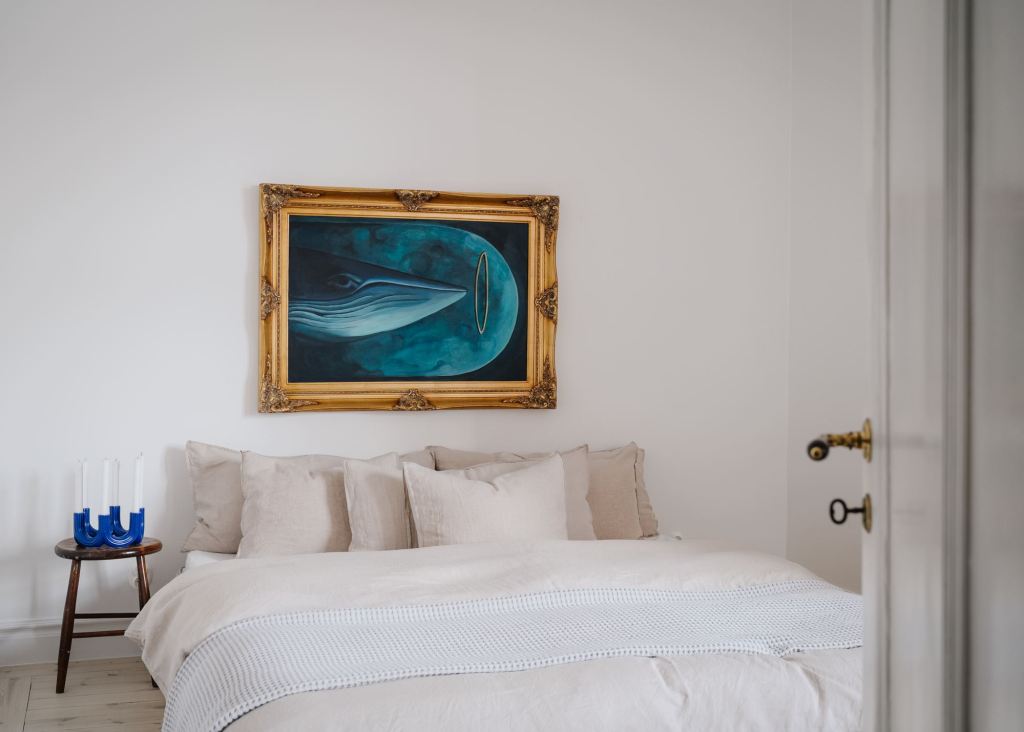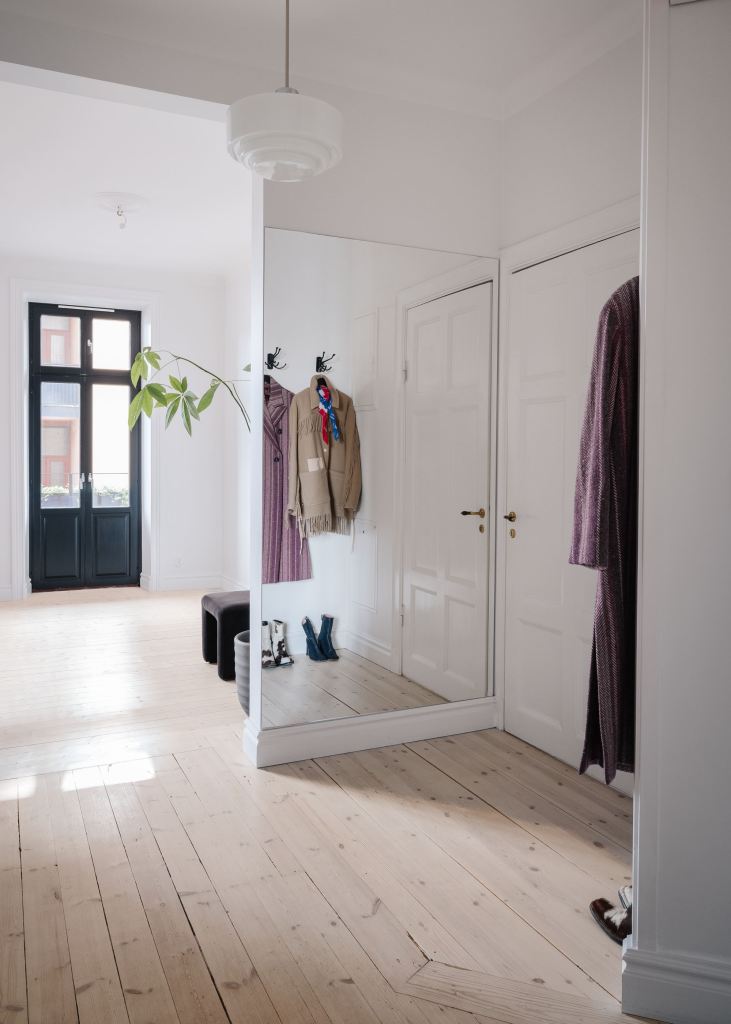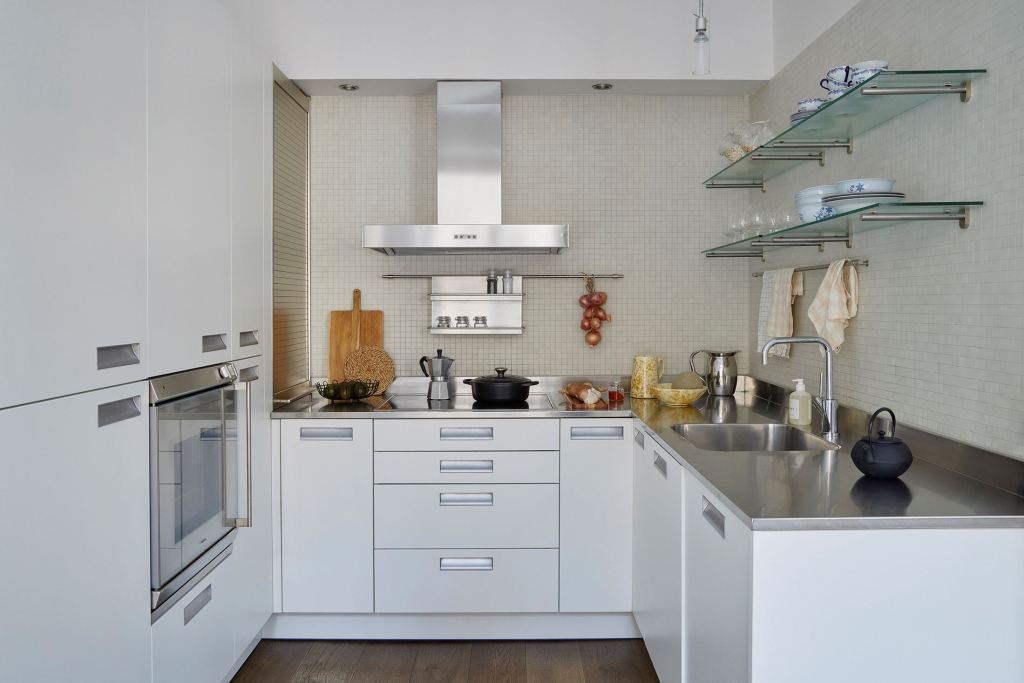Studio apartment dividers: 9 ways to separate living and sleeping areas

When you live in a small studio apartment, you have to get creative with how you decorate. From selecting a color palette that makes it seem like you have more square footage available, to selecting smaller and functional furniture pieces and finding the right studio apartment dividers to create the appearance of a separate living space and bedroom area.
A curtain on a ceiling track as a room divider
A curtain is one of the easiest studio apartment dividers you can implement and it’s also the most flexible one. You can easily create separation by closing the curtain when you need it and allowing natural light to flow freely into the space when you leave the curtains open.
Styled by Grey Deco, photographed by Anders Bergstedt for Alvhem – see the full studio home tour here
A shelving unit to separate an open floor plan
The living room and bedroom area in this studio apartment is separated by open shelving that functions as a room divider and lets through some of the daylight coming into the living room.
The bottom half of the bookshelf is solid and functions as a headboard for the bedroom area that includes two sockets. Because of the high ceilings, the bookshelf is continued over the two entryways going over the bed.
via Historiska Hem – see the full home tour here
A folding screen as a room divider in an open space
A foldable screen is probably one of the most flexible room dividers, as it can be folded when it’s not needed or moved around for a flexible way of separating different functional areas in the interior.
Folding screens come in a variety of designs and you can pick out a room divider that fits the color palette and style of your studio apartment.
via Bjurfors
A canopy to visually divide a studio apartment
I always find a bed canopy a bit magical and it adds such an impressive style element to any interior. While this type of room divider works best with higher ceilings, it adds the impression of separation without actually fencing off a functional area.

Styled by Linnéa H. Manaberi, photographed by Anders Bergstedt for Alvhem – see the full home tour here
Add a temporary wall as a room divider
Adding a temporary wall requires a bit more structural changes to your studio apartment, yet along with a glass partition, it’s a room divider that has the most finished result. You can add the wall so the newly created nook fits the bed exactly for a seamless look.
via Bjurfors
Use a glass partition as a room divider that lets the daylight through
Glass partitions are great room dividers, as they separate the living space visually, while still allowing for the daylight to flow freely throughout the space. You can place a fixed glass room divider combined with curtains just like in this studio apartment, or you can add sliding doors to enter the sleeping area.

Styled by Grey Deco, photographed by Anders Bergstedt for Alvhem
Use an existing nook as a sleeping space
This is an easy room divider solution, but your floor plan has to be made for it from the beginning. Existing nooks make for a great bedroom area and there is no need to add an extra room divider.
You can go a little further and paint the nook in a different color than the rest of the studio apartment to make the separation more apparent.

via Stadshem – see the full home tour here
Strategically placed furniture pieces make great room dividers
Storage units and furniture pieces are always a necessity, especially in small studio apartments where every piece of clutter is easily noticed. By placing your wardrobe or clothing rack in a strategic spot so it can act as a room divider, you combine two functionalities into one.

via Stadshem
Use under-bed storage to elevate the bed from the rest of the studio apartment
You can visually separate your sleeping space from your living room by adding under-bed storage to your bed. This places the bed higher than the other furniture, like the dining area in this apartment, and it will naturally look and feel more separated.
via Entrance Makleri












































































































































